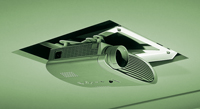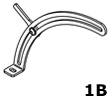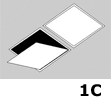 |
Orbiter Projector Lift | |
Technical Documents
|
||
| Model A |
Model B |
|
| Price | Call or Email for Price | Call or Email for Price |
| Max. Projector Width | 17" | 20-7/8" |
| Min. Clearance Height Required (w/o Plenum) |
14" | 16" |
| Min. Clearance Height Required (w/Plenum) |
- | - |
| Overall Dims w/o Plenum (WxLxH) | 23" x 25-9/16" x 14" | 27" x 29 1/2" x 16" |
| Overall Dims w/Plenum (WxLxH) |
23" x 28-5/8" x 14" | 27" x 32-9/16" x 16" |
| Ceiling Cutout Size (WxL) | 18-7/8" x 20-3/4" | 22-3/4" x 24-3/4" |
| Total Capacity | 26 Lbs. | 26 Lbs. |
| Net Weight of Lift | 33 Lbs. | 37-1/2 Lbs. |
| System Options | ||
    |
||
| [1A] Plenum Housing. Aluminum enclosure for use in return air plenum. Includes intake and exhaust fan system with couplers for connection to ventilation ducts. |
||
| Call or Email for Price | ||
| Call or Email for Price | ||
| [1B] Angled Ceiling Adapter. |
||
| Call or Email for Price | ||
| Call or Email for Price | ||
| [1C] Ceiling Access Door, white painted finish. A 2' x 2' hinged door provides access to lift above a finished ceiling for cleaning, maintenance, or repairs without having to damage the ceiling. |
 |
|
| [1D] Ceiling Access Door, recessed to accept ceiling tile. A 2' x 2' hinged door provides access to lift above a finished ceiling for cleaning, maintenance, or repairs without having to damage the ceiling. |
 |
|
| [Not Illustrated] DC Motor Control. This control unit is required for Infrared or Radio Frequency remote control, or when interfacing with a master control system. | Call or Email for Price | |
| [Not Illustrated] Infrared Remote Control. Requires DC Motor Control. | $450  |
|
| [Not Illustrated] Radio Frequency Remote Control. Requires DC Motor Control. | $328  |
|
| HOME Products Email: Sales Customer Service View Order |
|
| HOME > Products > Draper Projector Lifts > Orbiter Lift We carry Draper Screens, too! |
